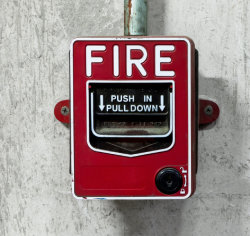Emergency Exits
In an emergency in which an evacuation is necessary, there may be little time to find an exit or fiddle around with a locked or blocked door. Proper maintenance of emergency exits in your workplace is essential to keeping building occupants safe. OSHA has issued standards that every emergency exit should meet to ensure they are always readily accessible.
A workplace must have at least two exit routes. More than two exits are required if the building occupant number, size of the building, or arrangement of the workplace would not allow for safe and quick evacuation with only two exit doors. It is important to maintain these exit routes even when the building is undergoing construction or repair.
When maintaining your emergency exit route, you must keep in mind the emergency alarm, exit access, the exit itself, as well as the exit discharge area. In other words, the areas in front of, under, and behind the exit itself.
Emergency Alarm
- To alert employees in case of a fire or other emergency, an emergency alarm system must be in place.
- The alarm system must use a distinctive and recognizable signal for each purpose such an evacuation or shelter-in-place situation.
- The alarm must be heard above ambient noise or, if visual, seen above ambient light levels.
The Exit Access
- This space should be well lit during emergencies, labeled “EXIT”, and clear of obstructions at all times.
- In case of a need for evacuation during a power outage, you need to be able to see an emergency exit from anywhere in the facility and to get to it safely without running into objects. The options include internally lit EXIT signs or emergency lights that illuminate the EXIT, or photoluminescent EXIT signs.
- Ensure that exit routes are not in high-hazard areas.
- Mark doors or passages along an exit access that could be mistaken for an exit as “Not an Exit” or with a sign identifying its use (such as “Closet”).
- Clear exit routes should be maintained even during peak production, construction, repairs, or alterations.
The Exit Itself
- Should be an unlocked door that is sturdy and can be opened fully and easily. Doors must be self-closing.
- The exit must have a one-hour fire resistant rating if it connects 3 or fewer floors, and a 2-hour resistance rating if there are more than 3 floors.
The Exit Discharge Area
- Should always be clear of obstructions. An exit should lead to a safe open space that allows for quick evacuation and distancing from the building.
Emergency Exit Inspections
 Emergency Exits should be regularly inspected. Use PRINTING United Alliance's Emergency Exits Inspection Template as
a template to inspecting:
Emergency Exits should be regularly inspected. Use PRINTING United Alliance's Emergency Exits Inspection Template as
a template to inspecting:
- Exterior exit doors
- Exit signs
- Exit routes and pathways
- Fire doors
Use OSHA’s Emergency Exit Routes guidance for more details about all emergency exit standard requirements.
PRINTING United Alliance’s OSHA Compliance Resource Center provides technical assistance and services designed to allow printing operations to manage compliance and stay informed. For more information on Fire Safety or PRINTING United Alliance’s EHS services, email govtaffairs@printing.org or call 888-385-3588.